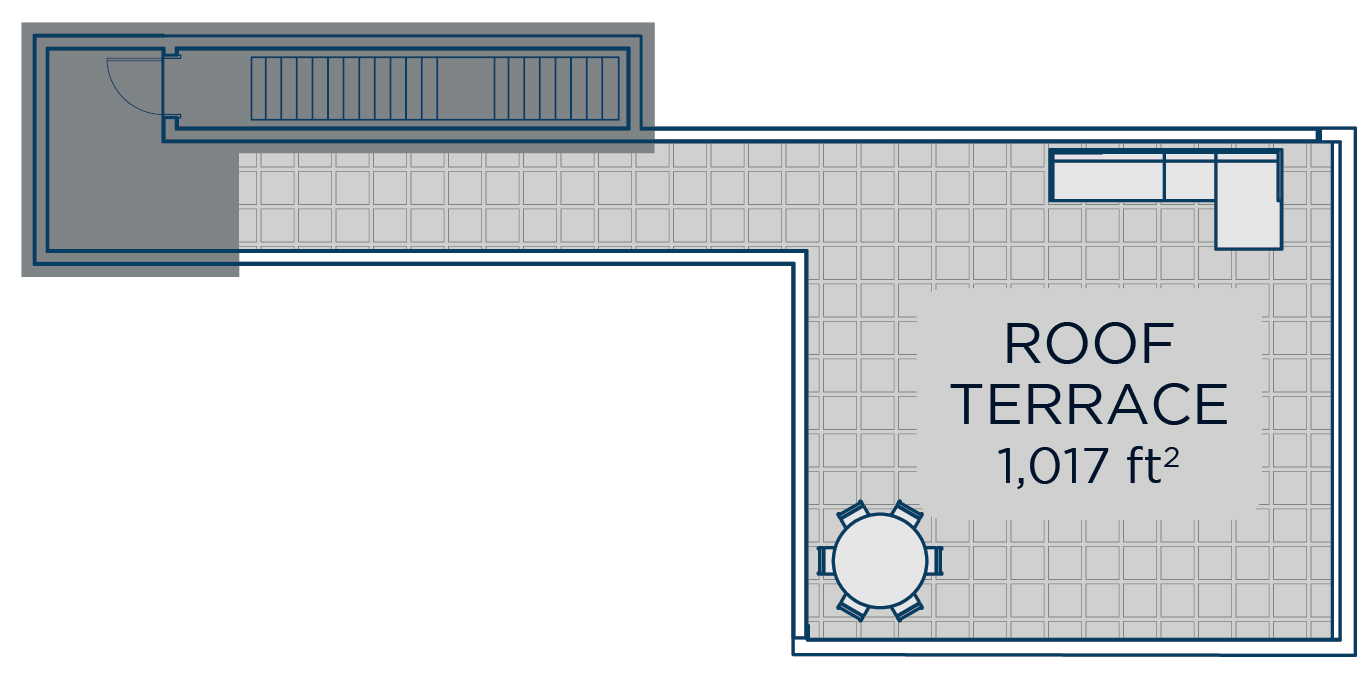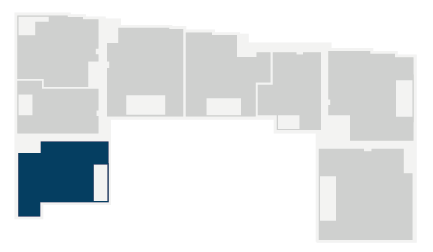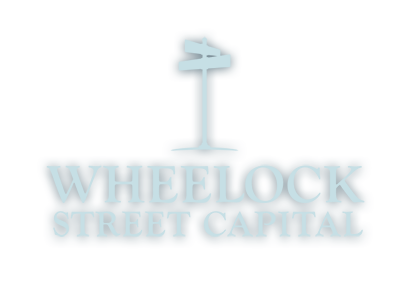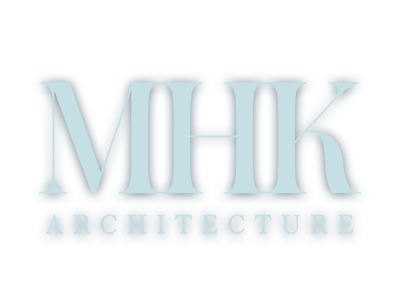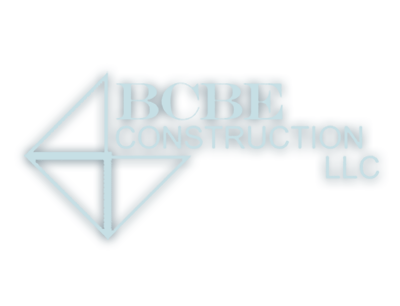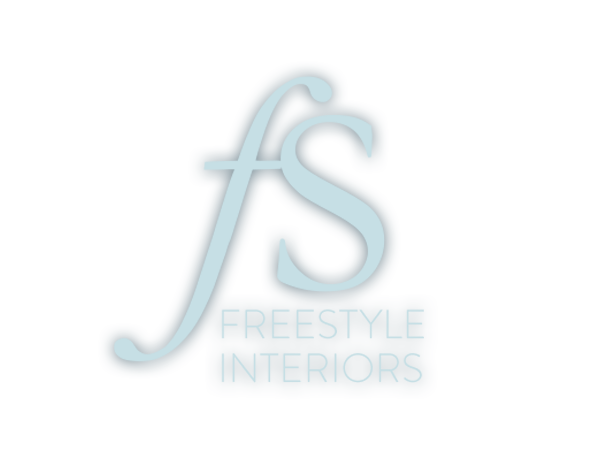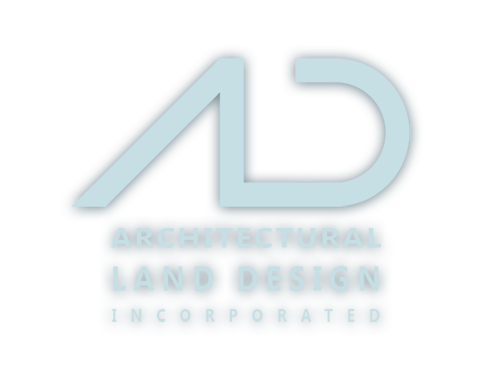Residence 301
4 BR / 5.5 BATH + GAME ROOM & STUDY
Featuring Roof Terrace
Living AC
3,883 sf2
3,883 sf2
Terrace
411 sf2
411 sf2
Roof Top Terrace
1,017 sf2
1,017 sf2
Total
5,311 sf2
5,311 sf2
Room Dimensions
Terrace
13’-0” X 32’-8”
13’-0” X 32’-8”
Foyer
5’-5” X 10’-3”
5’-5” X 10’-3”
Great Room
22’-5” X 22’-7”
22’-5” X 22’-7”
Kitchen
21’-6” X 12’-11”
21’-6” X 12’-11”
Kitchen Island
12’-7” X 5’-0”
12’-7” X 5’-0”
Dining
14’-2” X 18’-3”
14’-2” X 18’-3”
Study
14’-10” X 12’-0”
14’-10” X 12’-0”
Game Room
21’-0” X 12’-2”
21’-0” X 12’-2”
Game Room Bath
5’-3” X 9’-0”
5’-3” X 9’-0”
Owner's Suite
16’-9” X 15’-4”
16’-9” X 15’-4”
Owner's Bath
15’-3” X 14’-11”
15’-3” X 14’-11”
Owner's Shower
11’-0” X 5’-2”
11’-0” X 5’-2”
Owner's WIC
10’-0” X 14’-0”
10’-0” X 14’-0”
Bedroom 2
14’-0” X 11’-4”
14’-0” X 11’-4”
Bathroom 2
6’-8” X 5’-4”
6’-8” X 5’-4”
Bedroom 3
14’-1” X 11’-9”
14’-1” X 11’-9”
Bathroom 3
6’-7” X 9’-3”
6’-7” X 9’-3”
Bedroom 4
12’-4” X 11’-8”
12’-4” X 11’-8”
Bathroom 4
7’-1” X 5’-4”
7’-1” X 5’-4”
Powder Bath
6’-1” X 5’-6”
6’-1” X 5’-6”
Laundry
13’-0” X 9’-7”
13’-0” X 9’-7”
Storage
5’-11” X 3’-4”
5’-11” X 3’-4”
Connect With Encore Naples Square
"*" indicates required fields


